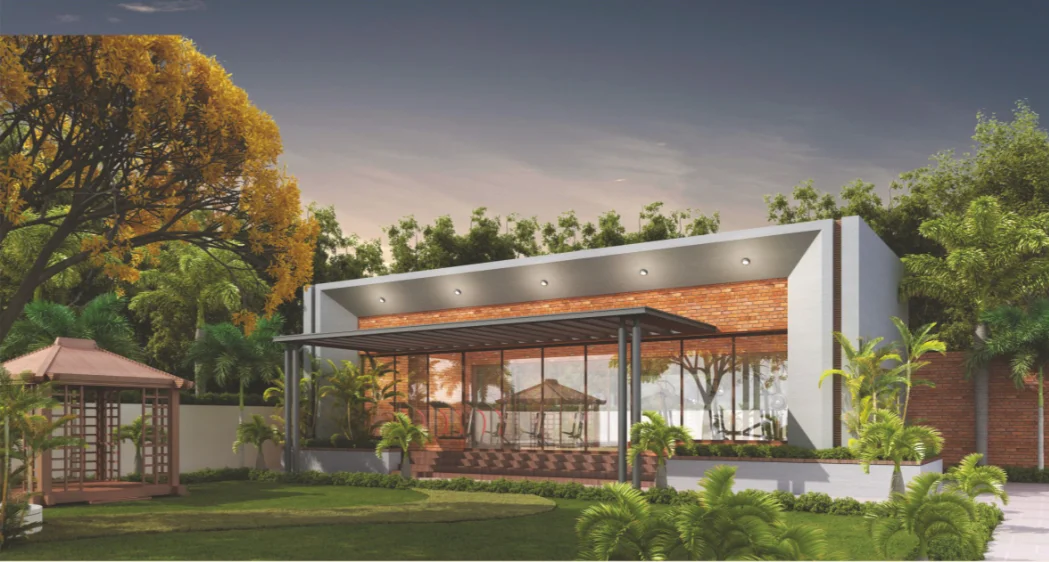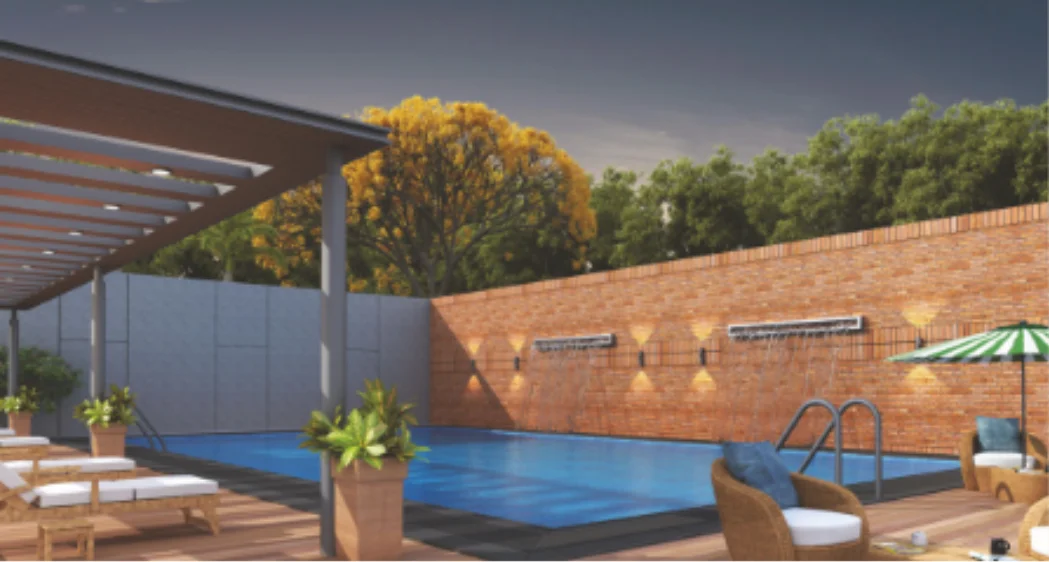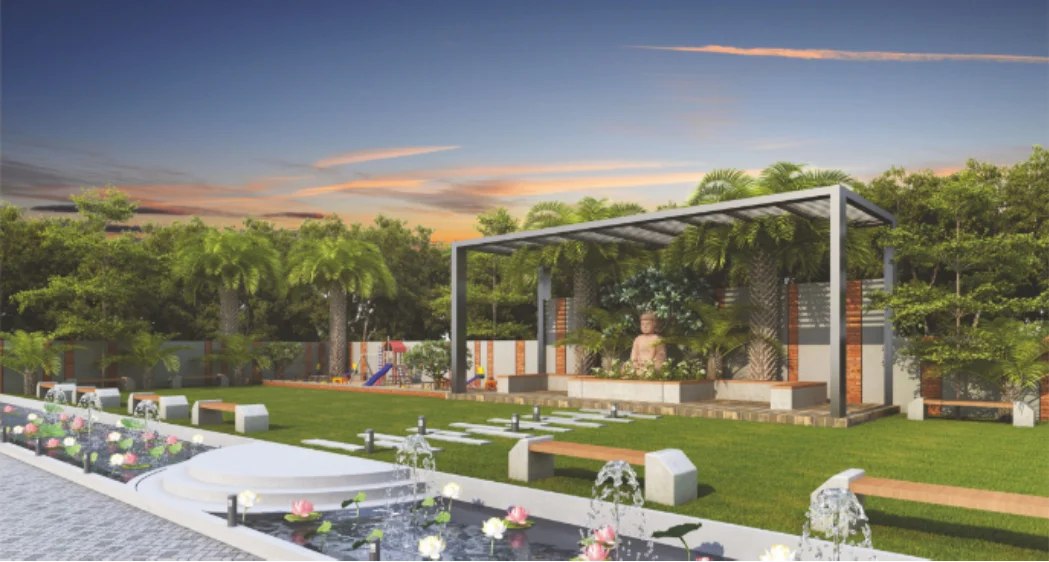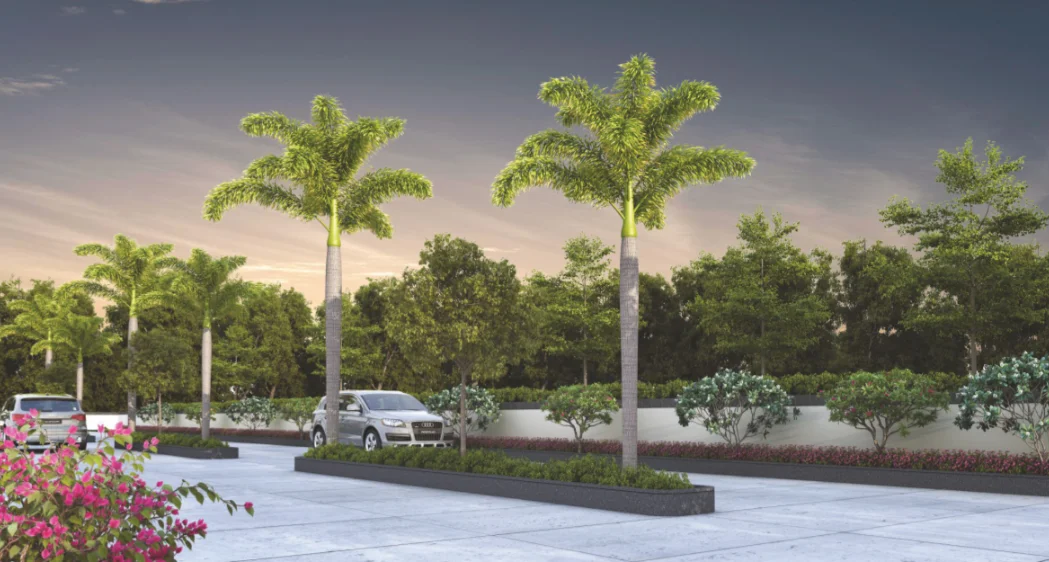Book Now
+91 635 600 8000



Vitrified Tiles Flooring in Rooms, Drawing Room, Dinning and Common Area
Internal Plumbing will be Consealed with Good Quality ISI Mark Fittings
ISI Wires, Modular Switches, MCB.T.P.N. with Sufficient Light and Plug Points
Platform Granite with S.S SinkGlazed Tiles Dado upto Lintel Level
Decorative Tiles Flooring and Dado Upto Slab Level
China Mosaic Flooring With Waterproofing
Aluminium Windows
Flush Doors
S.S. Staircase Railing
Book Now
+91 635 600 8000